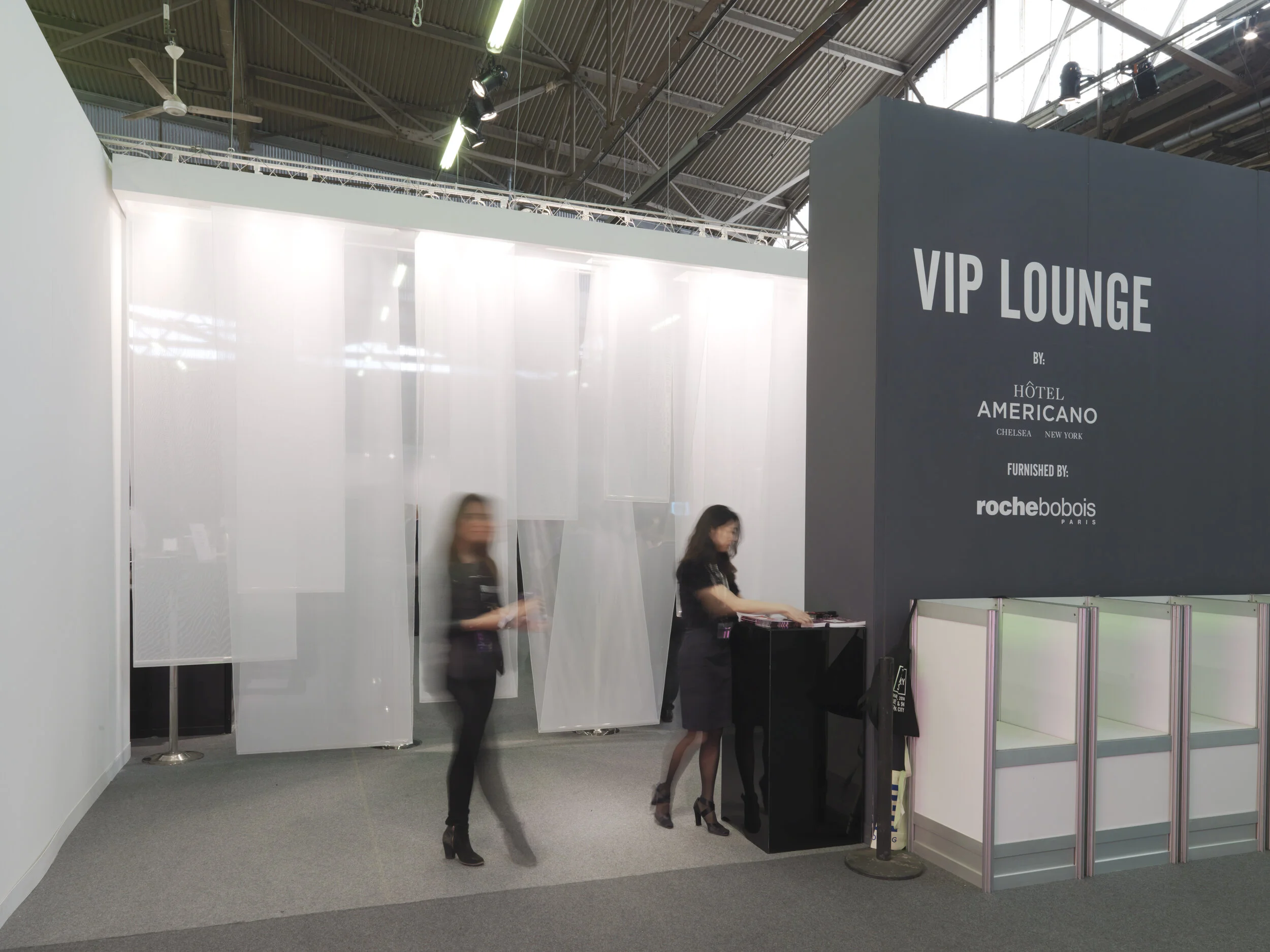

ARMORY SHOW 2014
The design concept for this year’s Armory Show is ‘Thresholds’ – suggesting a place of passage and beginning. We highlight the spatial thresholds in the fair as the art world embraces work from different cultures and generations, and cross pollination occurs.
Threshold activations include:
Entry to Pier 94 - a threshold between the city and the inner world of the fair. A place of minimal stimulation, it anticipates the bright and active space of the fair.
Pier 94 VIP Lounge - a layered fabric screen filters light and views at the lounge entry.
Stair Tower connecting Modern and Contemporary exhibitions - wrapped in a lightweight scrim, it is a beacon of the new connection between the piers. Strategically placed openings allow views of the fair and articulate the place of passage.
The fair is organized as a grid of blocks, punctuated by open spaces that encourage social exchange. Arranged with simple single-loop circulation, with generous lounge and dining spaces integrated into the gallery plan, the show is easy to navigate.
BSC Architecture designed a series of custom locally-produced furniture projects to reinforce the distinctive experience of each lounge:
Estragon is comprised of 22 identical plywood forms. Home Made, an experimental plywood furniture project, is installed in the Pier 94 Coffee Bar.
The Planar Chairs are fabricated in plywood utilizing advanced digital tools. Each chair is composed of four planes which lock together, without glue or fasteners. Street Seats, a chair installation developed by BSC for the Armory Show 2012, is installed this year in Pier 94's Mile End Deli.
PROJECT TEAM: Tim Bade, Jane Stageberg, Martin Cox, Jessica Rivera Bandler
Photography: Andy Ryan
BSC was pleased to collaborate with Roche Bobois, DWR, Kartell and Tucker Robbins in the creation of the lounge spaces and champagne bars.









ARMORY SHOW 2014, New York, NY
The design concept for this year’s Armory Show is ‘Thresholds’ – suggesting a place of passage and beginning. We highlight the spatial thresholds in the fair as the art world embraces work from different cultures and generations, and cross pollination occurs.
Threshold activations include:
Entry to Pier 94 - a threshold between the city and the inner world of the fair. A place of minimal stimulation, it anticipates the bright and active space of the fair.
Pier 94 VIP Lounge - a layered fabric screen filters light and views at the lounge entry.
Stair Tower connecting Modern and Contemporary exhibitions - the stair, wrapped in a lightweight scrim, is a beacon of the new connection between the piers. Strategically placed openings allow views of the fair and articulate the place of passage.
The fair is organized as a grid of blocks, punctuated by open spaces that encourage social exchange. Arranged with simple single-loop circulation, with generous lounge and dining spaces integrated into the gallery plan, the show is easier to navigate. Lounges are anchors around which galleries are organized and serve as points of orientation.
BSC Architecture designed a series of custom locally-produced furniture projects to reinforce the distinctive experience of each lounge:
Estragon is comprised of 22 identical plywood forms. Home Made, an experimental plywood furniture project, is installed in the Pier 94 Coffee Bar.
The Planar Chairs are fabricated in plywood utilizing advanced digital tools. Each chair is composed of four planes which lock together, without glue or fasteners. Street Seats, a chair installation developed by BSC for the Armory Show 2012, is installed this year in Pier 94's Mile End Deli.
PROJECT TEAM: Tim Bade, Jane Stageberg, Martin Cox, Jessica Rivera Bandler
BSC is pleased to collaborate with Roche Bobois, DWR, Kartell and Tucker Robbins in the creation of the Armory Show’s lounge spaces and champagne bars.


Estragon Stools







