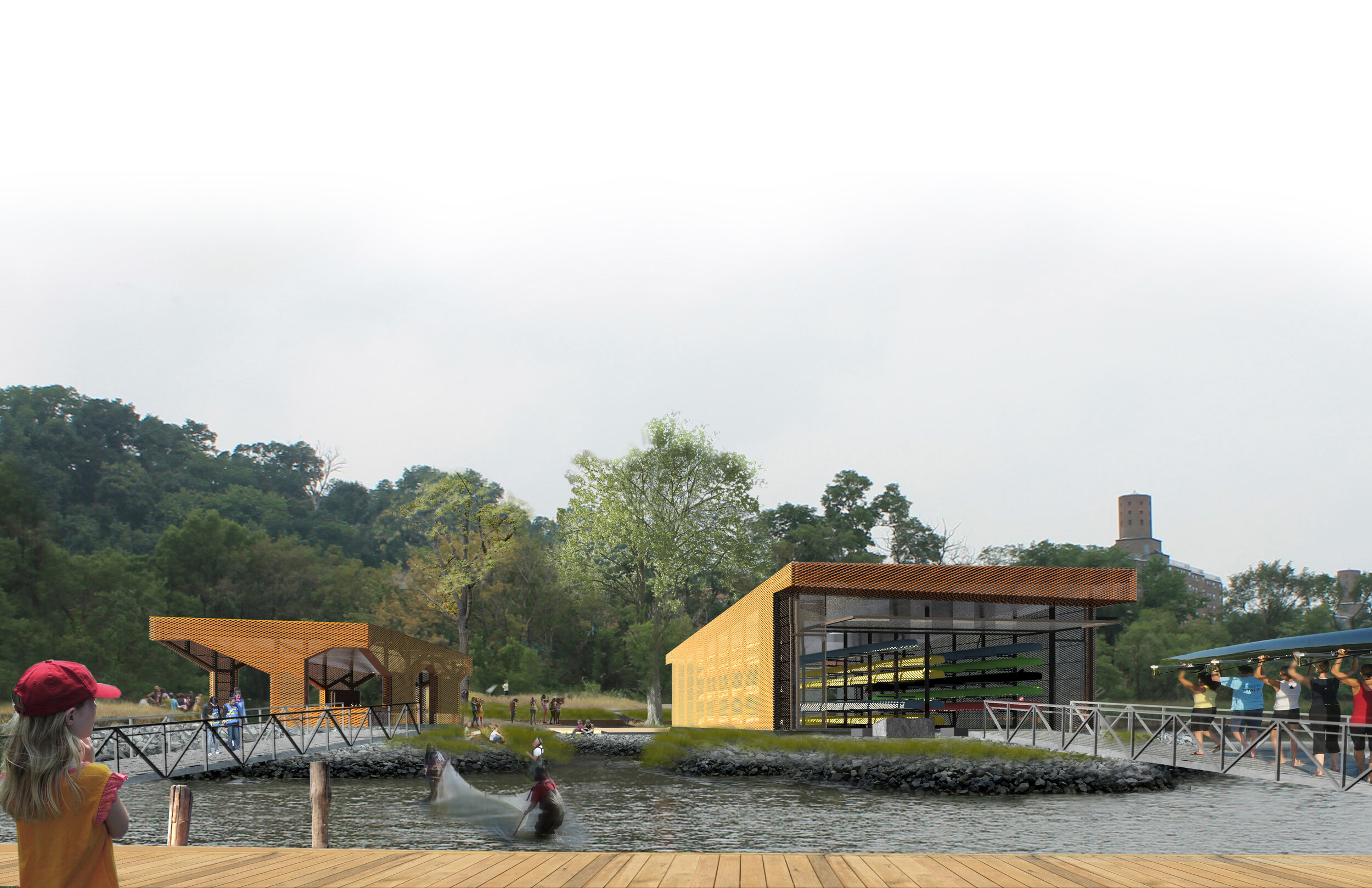
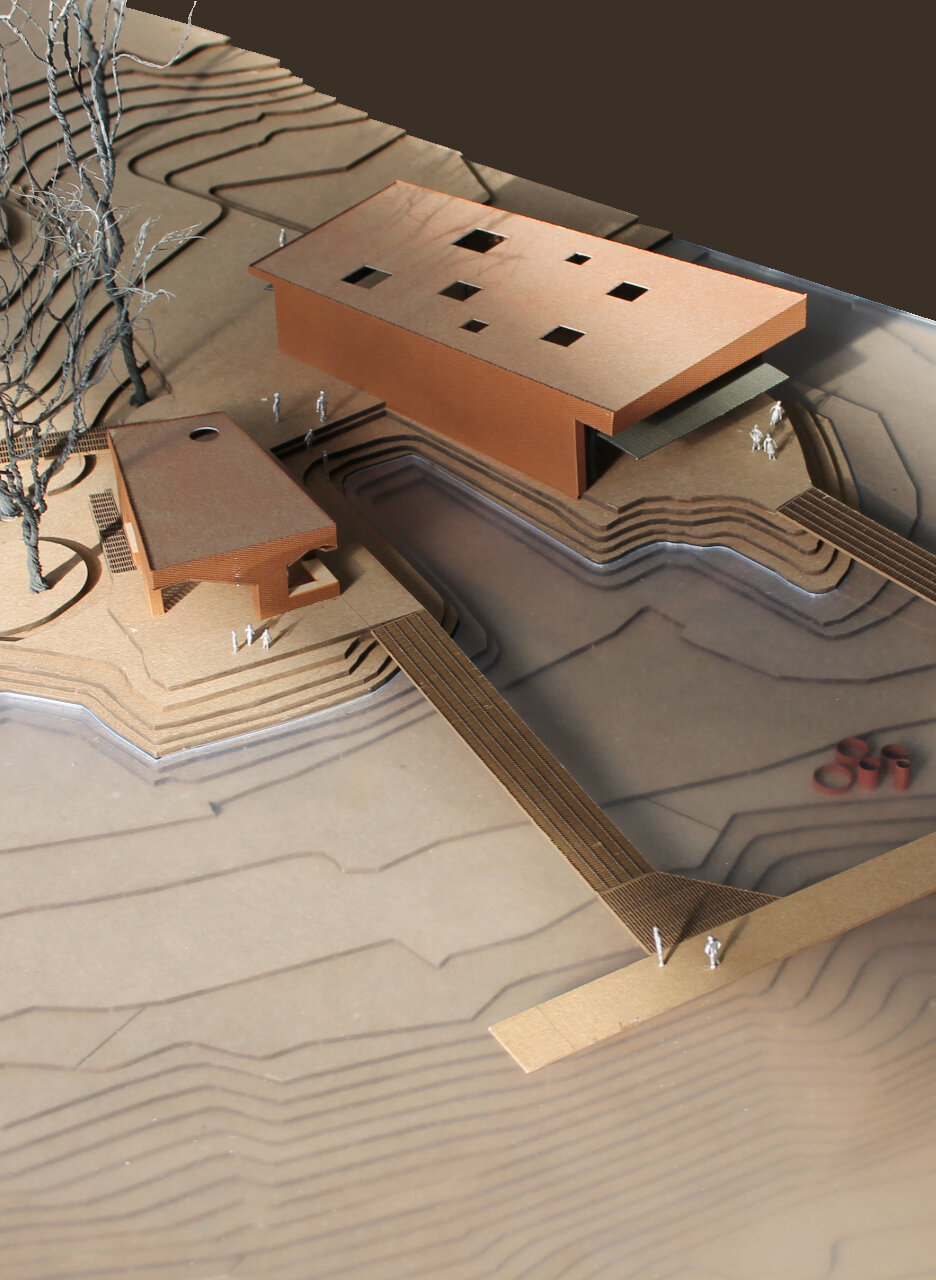
EDGE/UCATION PAVILION
Bade Stageberg Cox was the winner of the New York Restoration Project’s EDGE/ucation Pavilion Competition for a boat storage building and open classroom on the Harlem River. BSC’s design takes advantage of the site’s interlocking profile with the river by placing two new buildings on twin peninsulas at the water’s edge. Oriented towards the water, the buildings frame views of the landscape and create a direct connection with the river. The building blur the line between shore and river, allowing water to enter the buildings and the landscape and encouraging visitors to explore beyond the water’s edge through boating, walking on the floating dock, and engaging with the site’s diverse ecology.
The boat storage and open classroom buildings’ design celebrates storm resilience, using prefabricated steel structural elements, concrete floors and a metal skin of expanded weathering steel panels. This material allows water to flow freely in and out of the structures, and weathers naturally to form a permanent protective patina. Two gangways to the floating dock create a protected portion of the river, the ‘science cove,’ to host a variety of activities - seining, wildlife observation, oyster gardening, and boating instruction protected from boat wakes and river turbulence.
Supporting NYRP’s programming, the project embraces the natural environment as a learning opportunity. The open classroom has sustainable features, such as a rainwater skylight that provides dappled light and acts as a rainfall gauge and a water collection cistern that provides garden irrigation. Strategic interventions throughout the site enhance visitors’ understanding of the natural environment and active engagement with the river.
Awards: AIA Award of Merit 2014
PROJECT TEAM:
Tim Bade, Jane Stageberg, Martin Cox, Andrew Skey, Rob Bundy, Jessica Rivera Bandler, Eimear Arthur, Sooran Kim
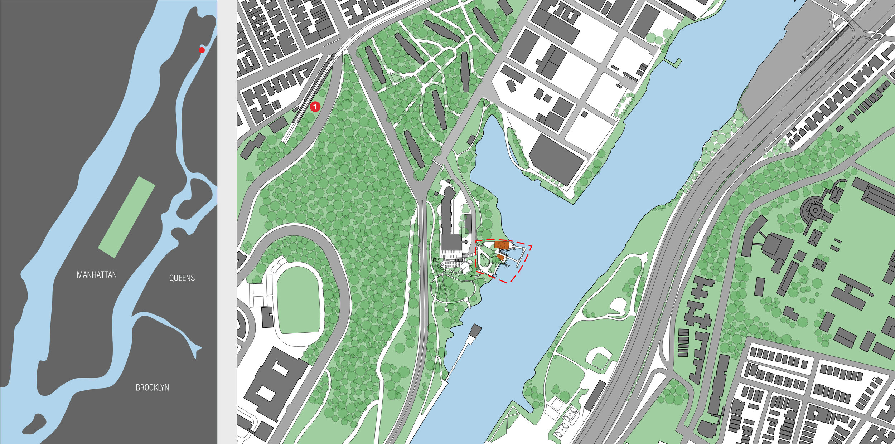
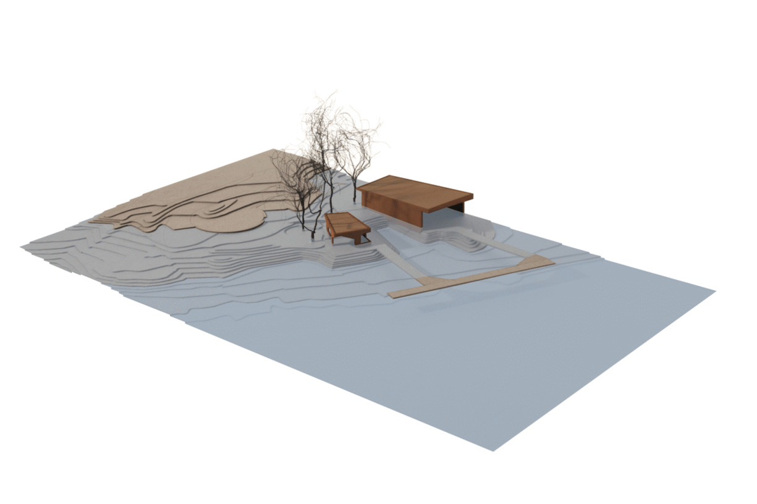
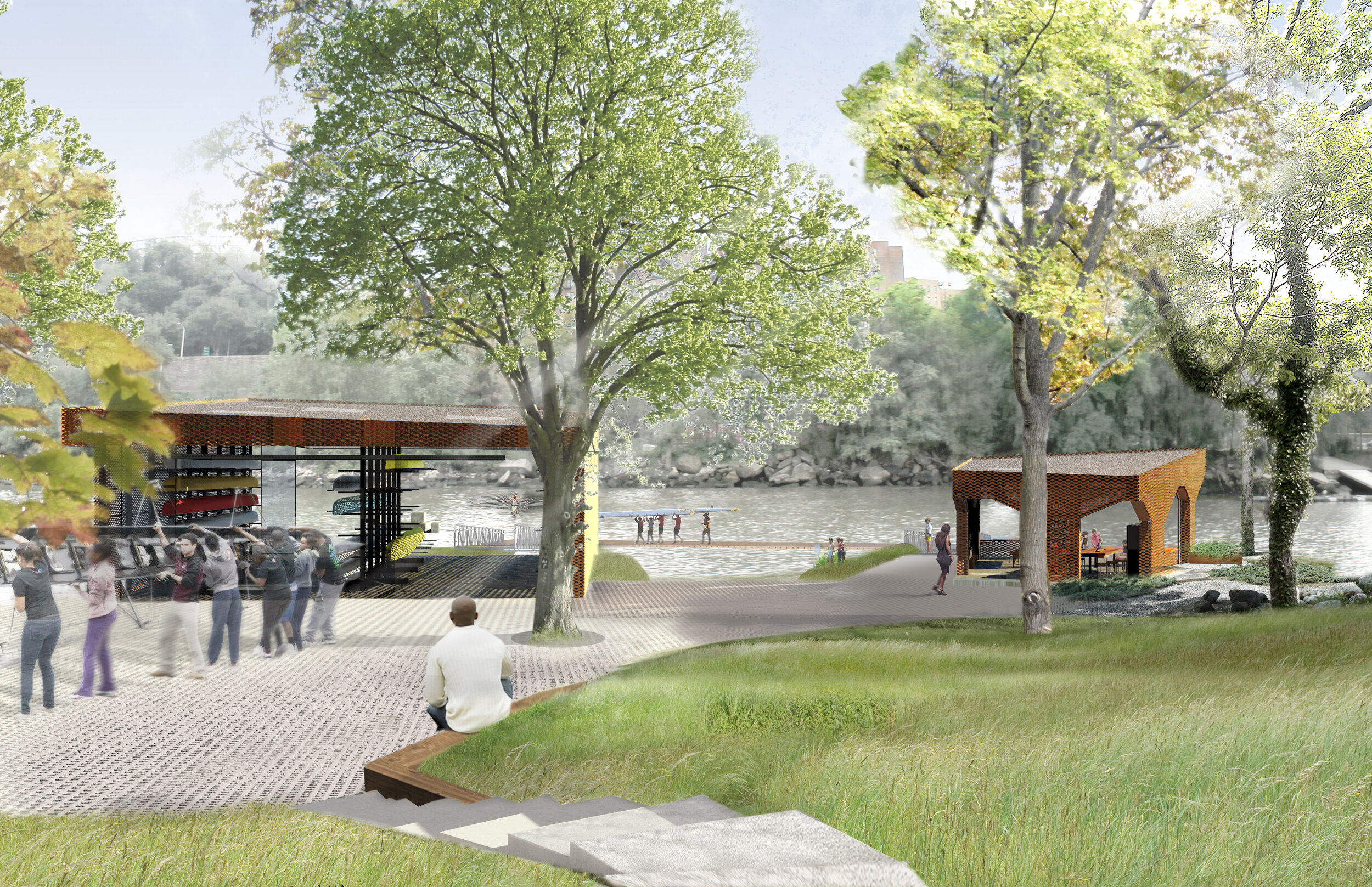
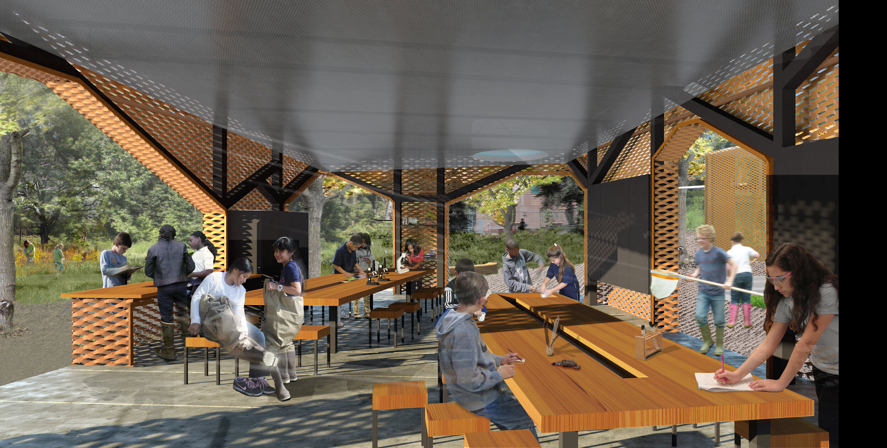
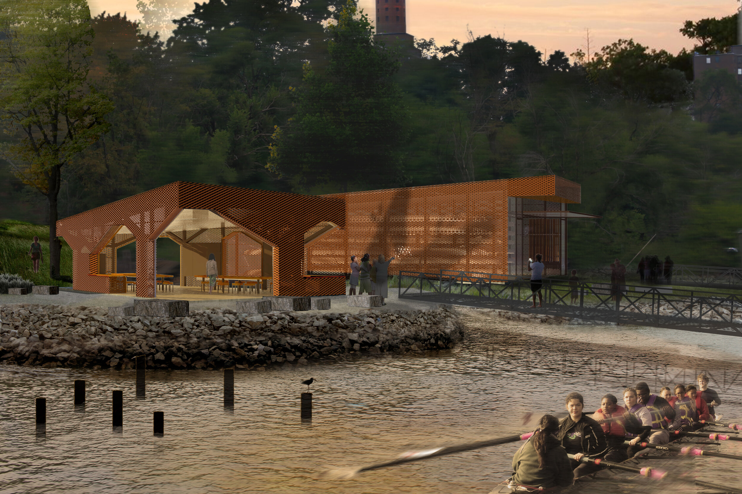
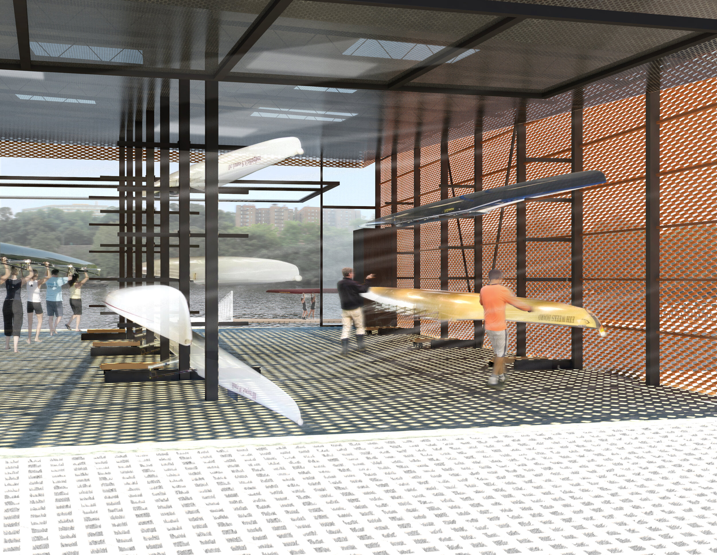
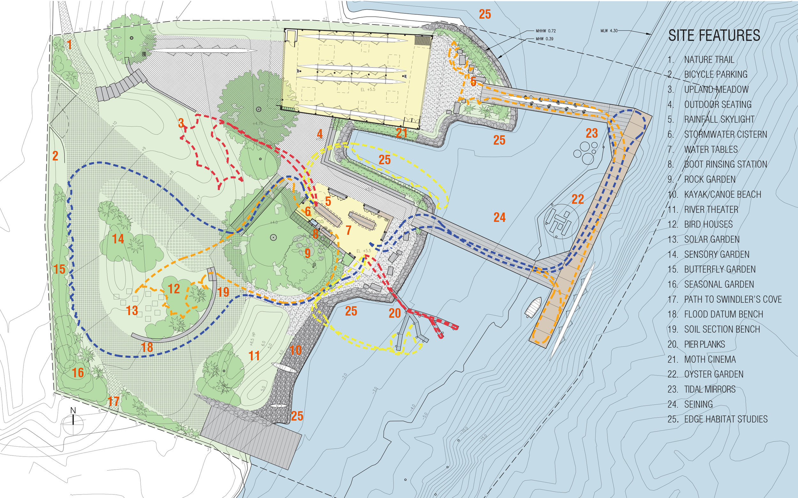
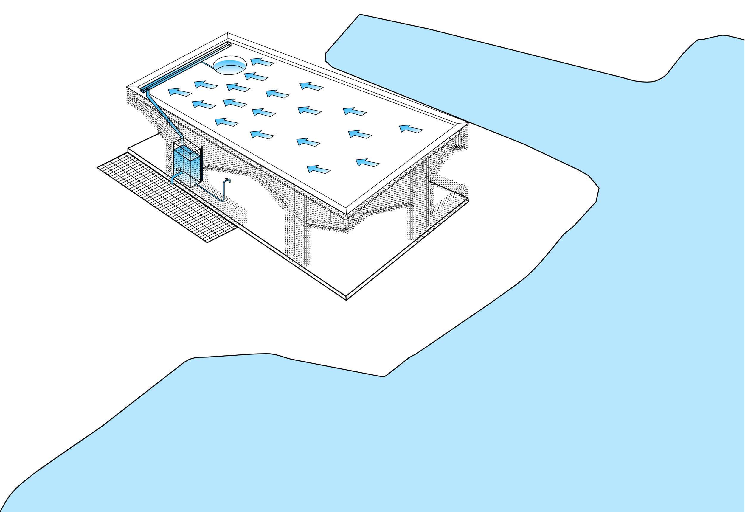
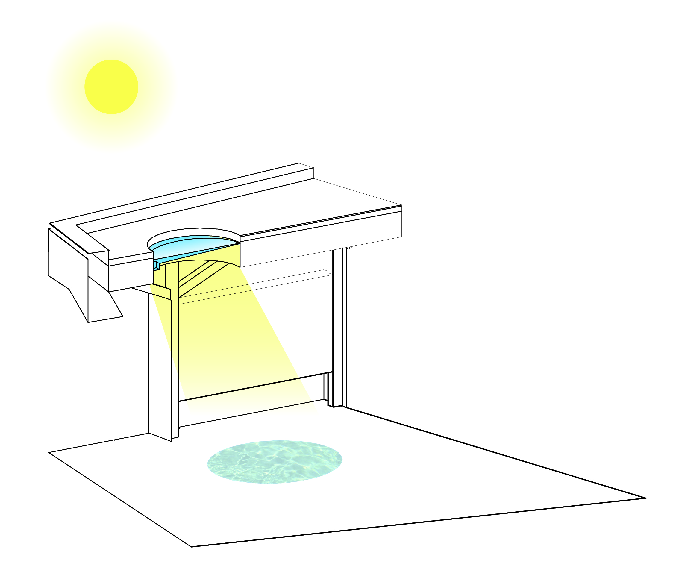
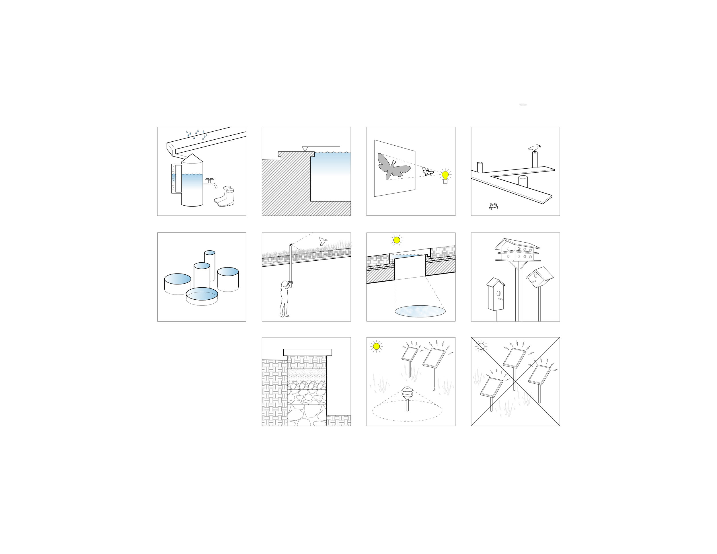
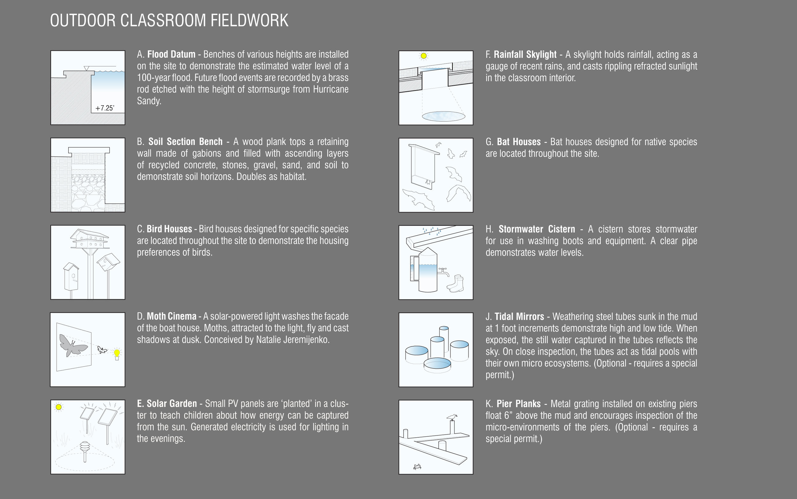
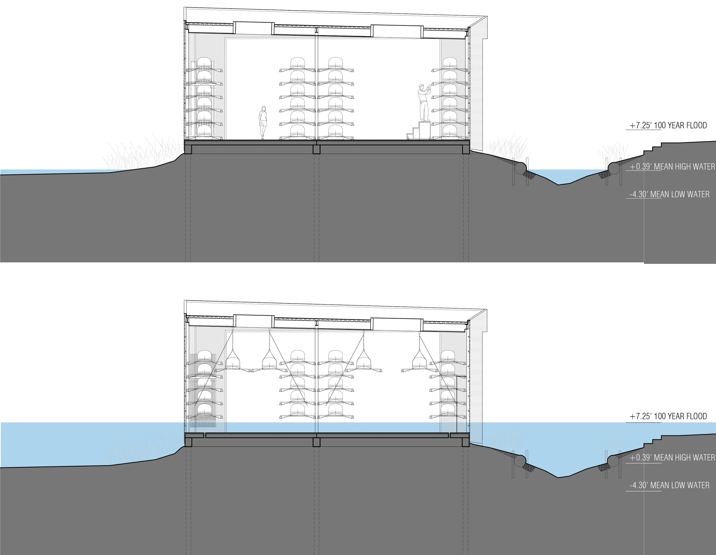
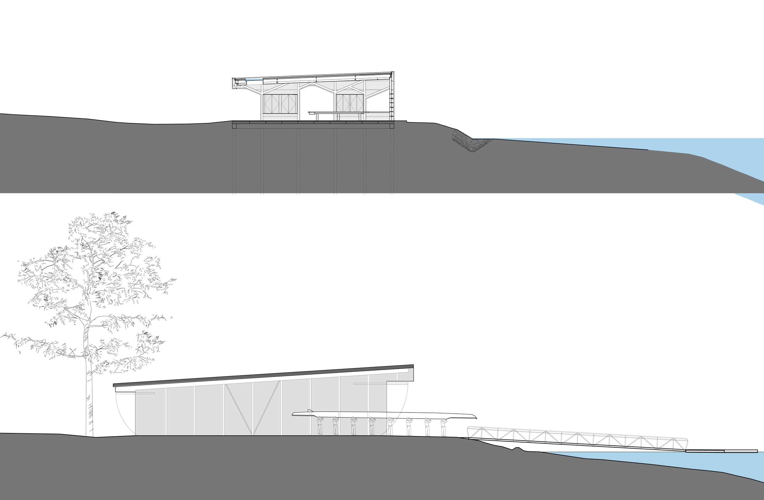
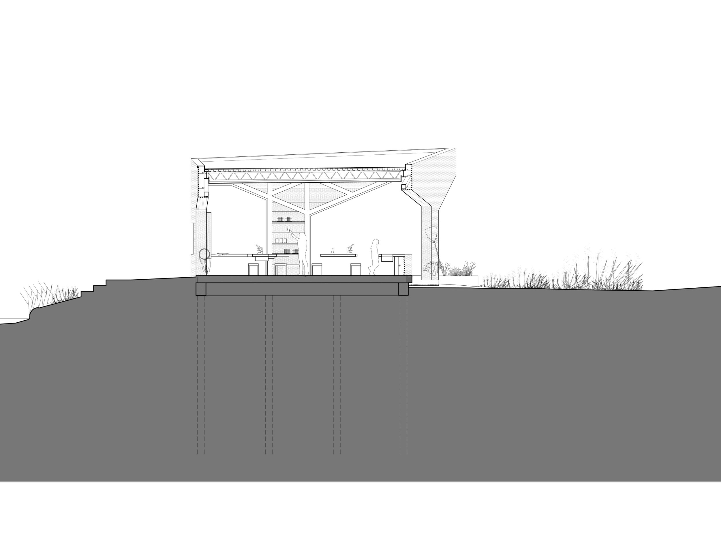
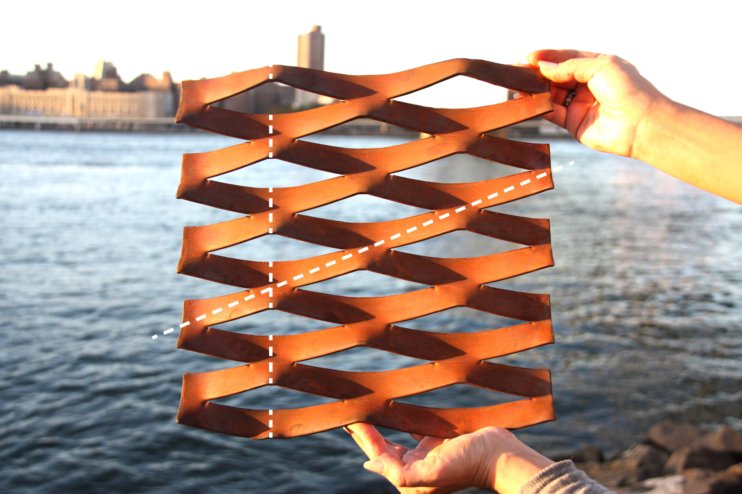
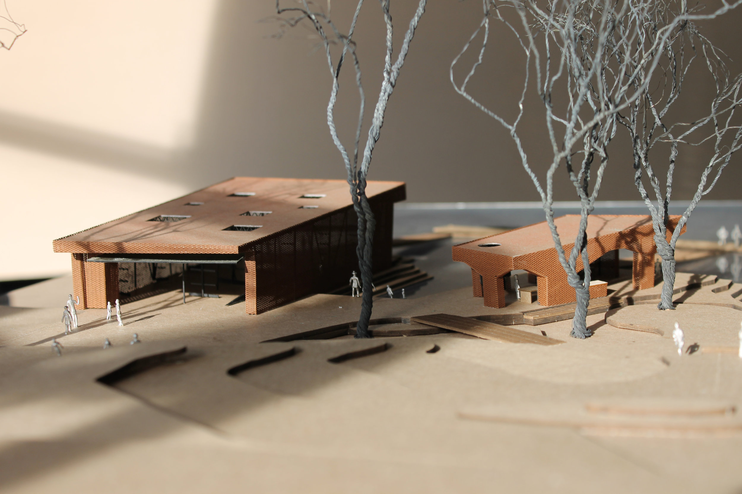
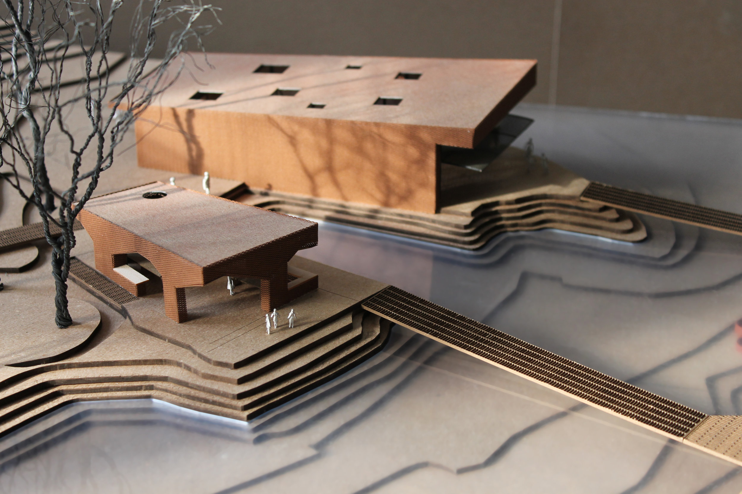
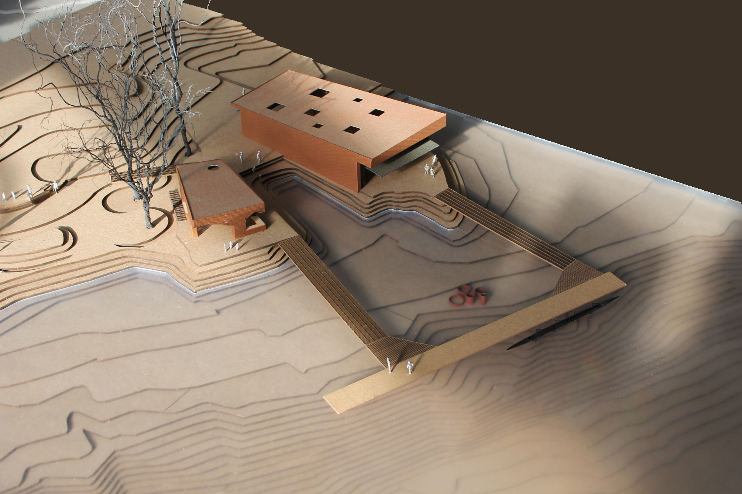

Edge/ucation Pavilion, Inwood, NY
Bade Stageberg Cox was the winner of the New York Restoration Project’s EDGE/ucation Pavilion Competition for a boat storage building and open classroom on the Harlem River. BSC’s design takes advantage of the site’s interlocking profile with the river by placing two new buildings on twin peninsulas at the water’s edge. Oriented towards the water, the buildings frame views of the landscape and create a direct connection with the river. The building blur the line between shore and river, allowing water to enter the buildings and the landscape and encouraging visitors to explore beyond the water’s edge through boating, walking on the floating dock, and engaging with the site’s diverse ecology.
The boat storage and open classroom buildings’ design celebrates storm resilience, using prefabricated steel structural elements, concrete floors and a metal skin of expanded weathering steel panels. This material allows water to flow freely in and out of the structures, and weathers naturally to form a permanent protective patina. Two gangways to the floating dock create a protected portion of the river, the ‘science cove,’ to host a variety of activities - seining, wildlife observation, oyster gardening, and boating instruction protected from boat wakes and river turbulence.
Supporting NYRP’s programming, the project embraces the natural environment as a learning opportunity. The open classroom has sustainable features, such as a rainwater skylight that provides dappled light and acts as a rainfall gauge and a water collection cistern that provides garden irrigation. Strategic interventions throughout the site enhance visitors’ understanding of the natural environment and active engagement with the river.
Awards: AIA Award of Merit 2014
PROJECT TEAM:
Tim Bade, Jane Stageberg, Martin Cox, Andrew Skey, Rob Bundy, Jessica Rivera Bandler, Eimear Arthur, Sooran Kim
CONSULTANTS:
Langan Engineering, Civil, Marine & Geotechnical Engineering
Robert Silman Associates, Structural Engineering

Context Plan

River Flood Levels





Site Plan


Fieldwork Tasks

Boathouse Flood Strategy

Building Sections

Classroom Section


Water Collection Diagram

Water Skylight Diagram



