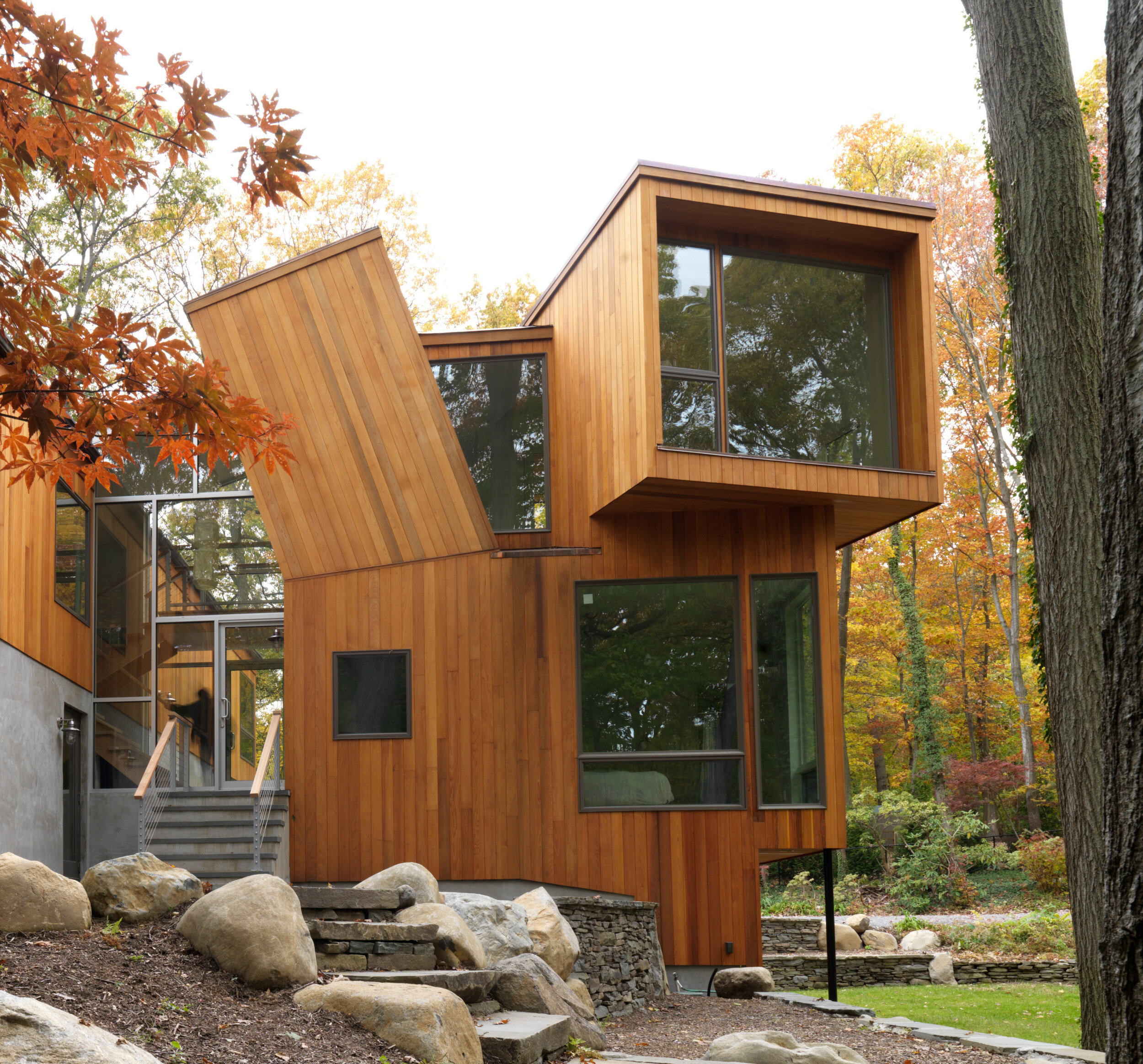
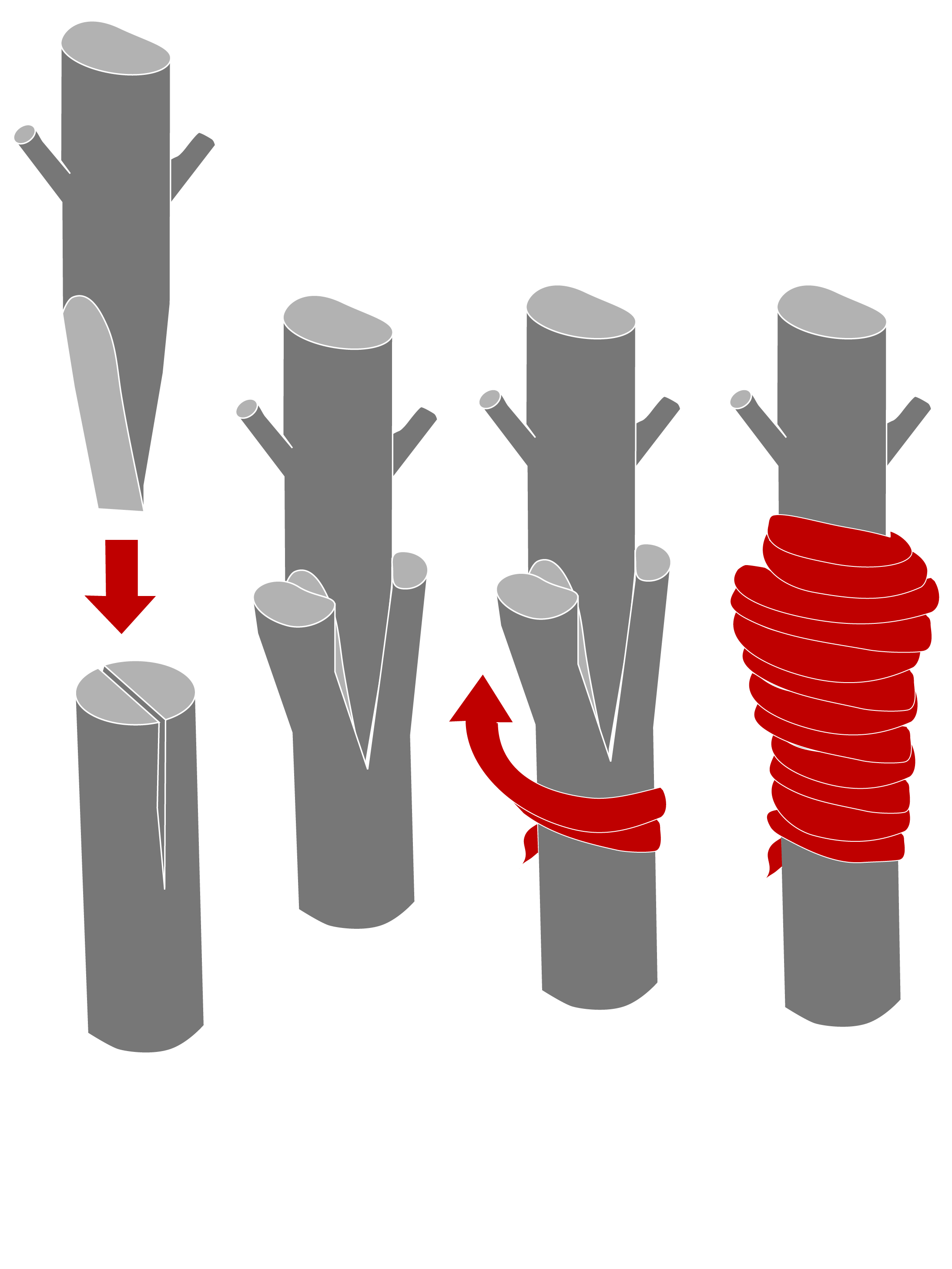
GRAFTED HOUSE
Lloyd Neck, NY
The owners of a mid-1960’s house needed more space for their growing family. Our addition creates a new Master Bedroom suite, covered terrace, and secluded home offices for the two work-at-home parents. The existing house sits among tall trees on the leveled top of a natural knoll and has a split-level organization, with its private bedroom areas on the ground floor and public areas above. The entry, located at the division between these levels, became the insertion point for the addition. Instead of thickening the original house, the design extends the entry stair to stitch or ‘graft’ the new building onto the original house.
To bring south light into both the top floor office and the master bedroom below we designed a light chimney, whose volume reaches over the roof of the existing house. White oak trees at the end of their life were milled for the addition's new flooring and stair treads. As with horticultural grafting, both existing and new species reap the benefits of their combined organism. From the connecting lobby space, the addition’s wooden structures rotate away from the original house and ‘grow’ towards light and views like a plant.
AWARDS: American Institute of Architects, New York State: Award of Excellence
PROJECT TEAM: Timothy Bade, Jane Stageberg, Martin Cox, Andrew Skey, Prashant Prabhu, Scott Campbell
Photography: Andy Ryan
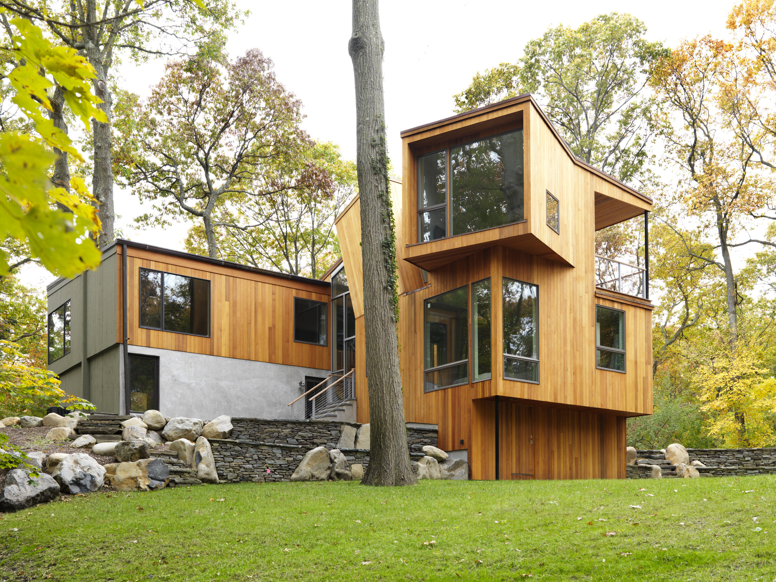
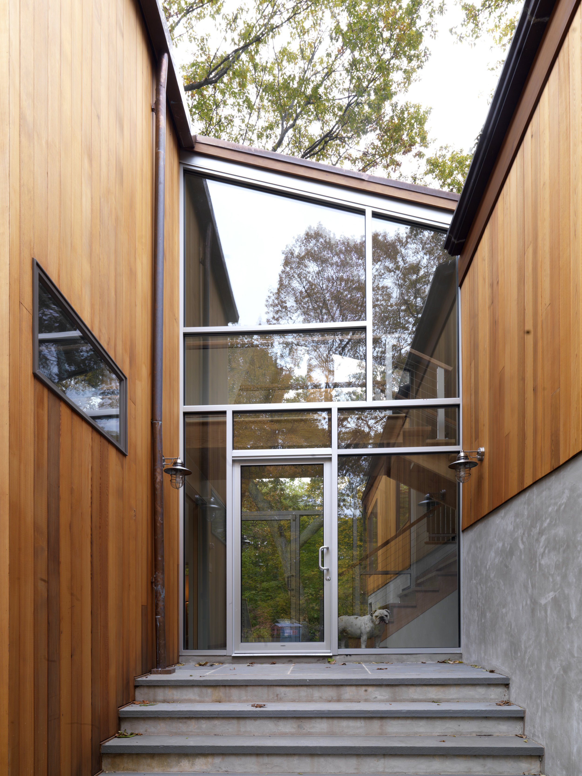
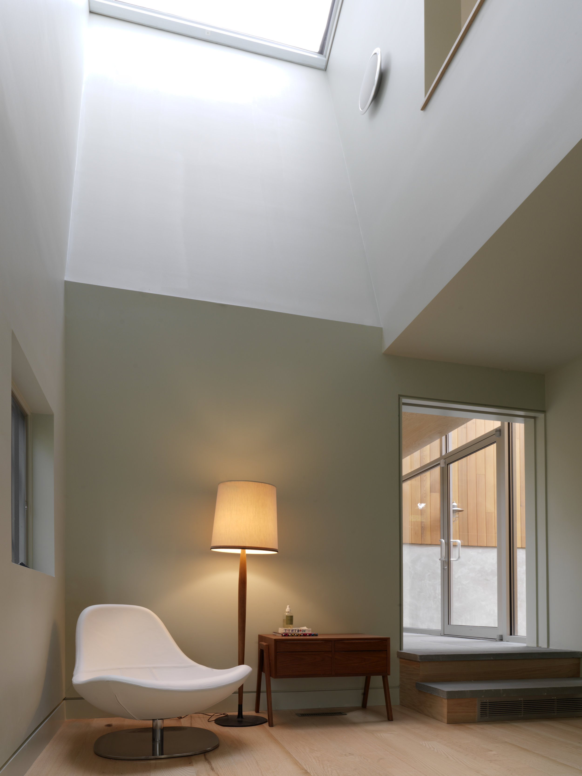
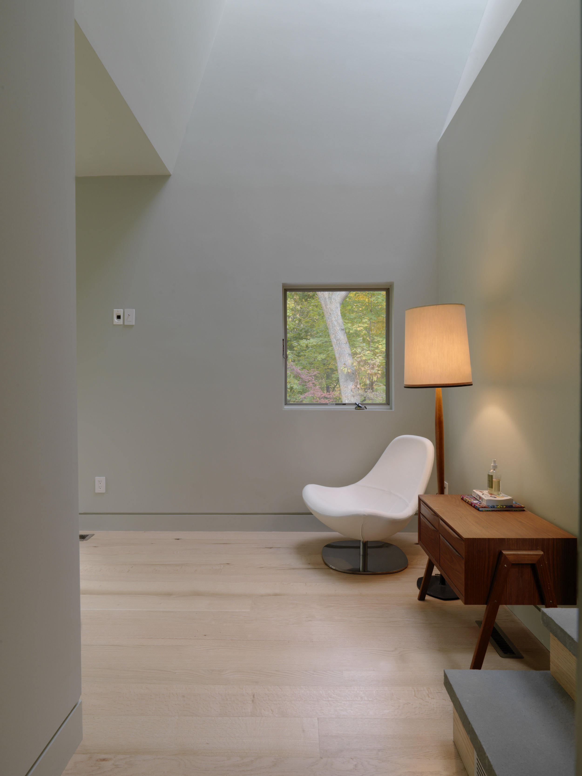
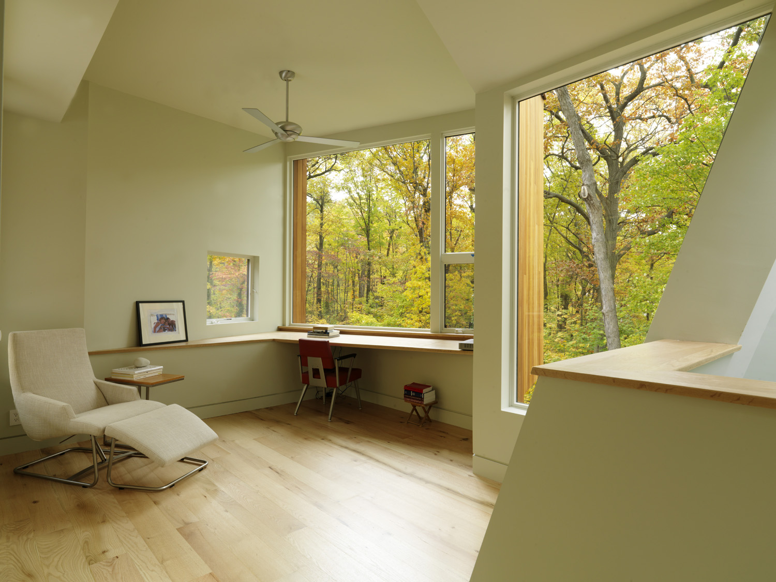
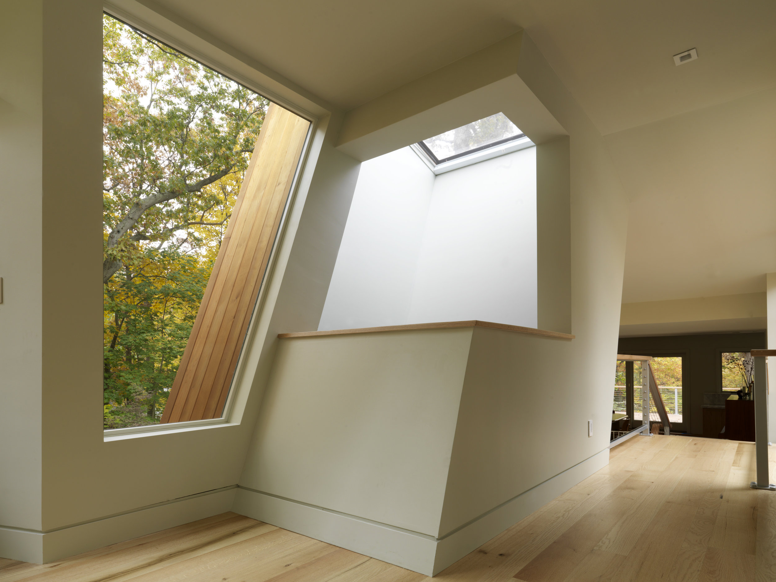
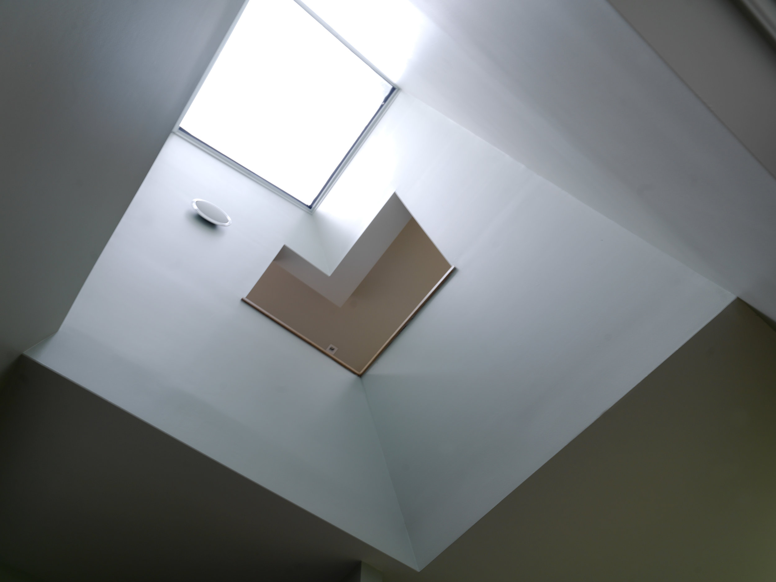
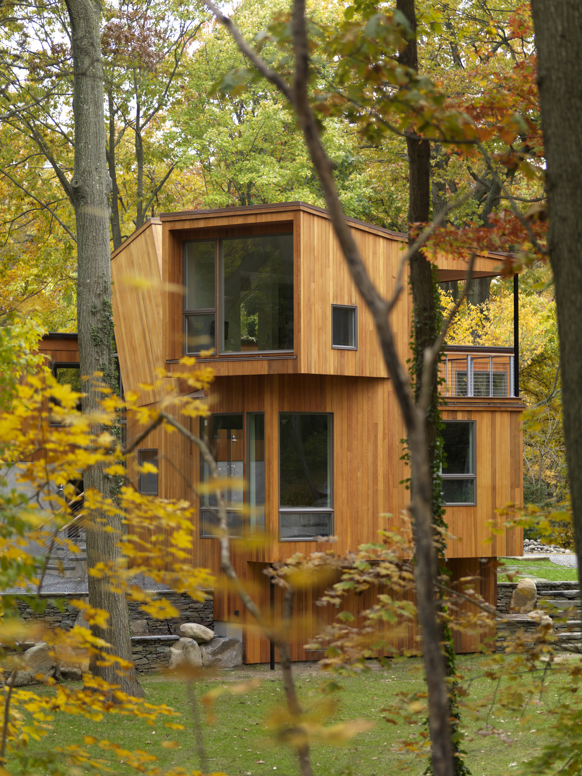
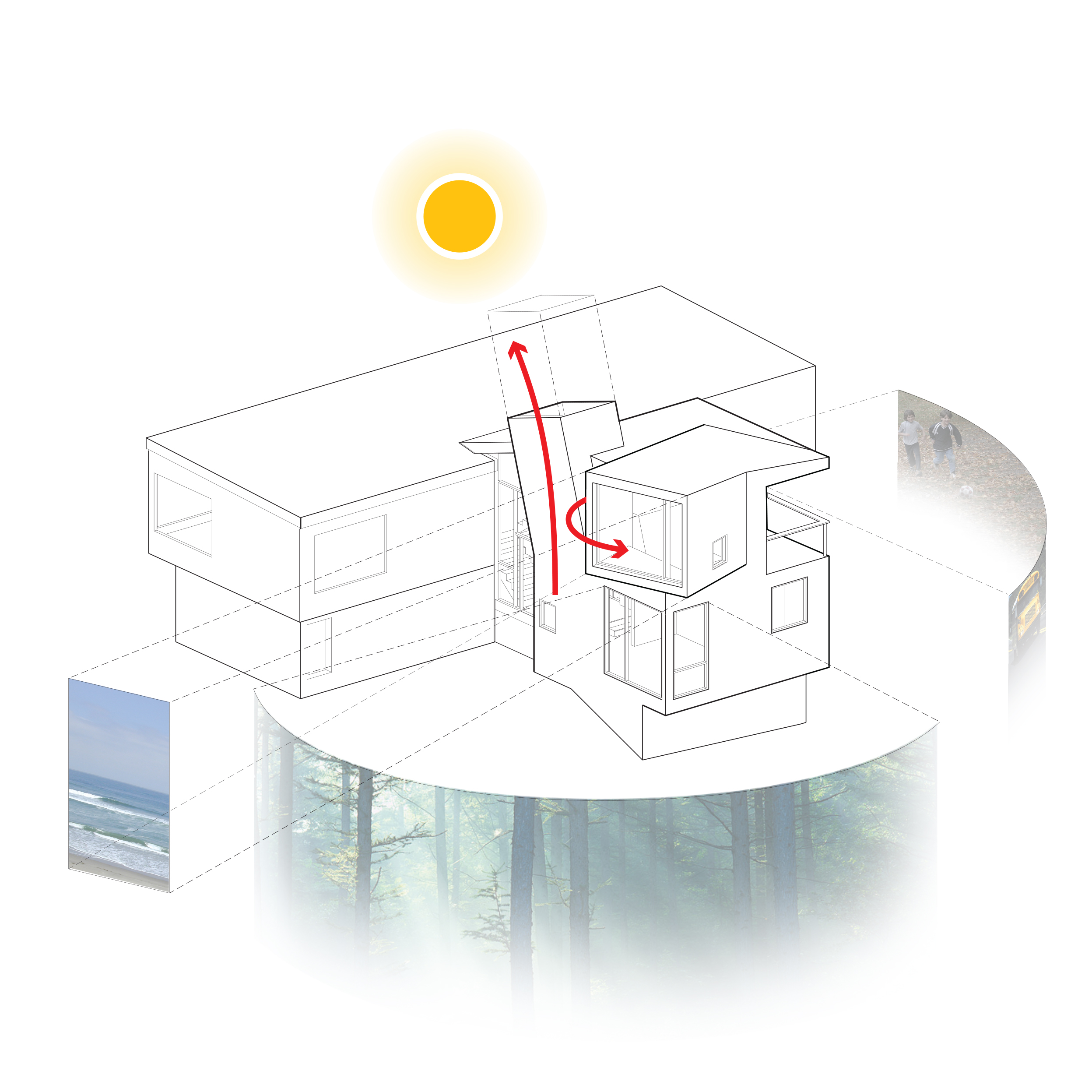
Orientation Diagram
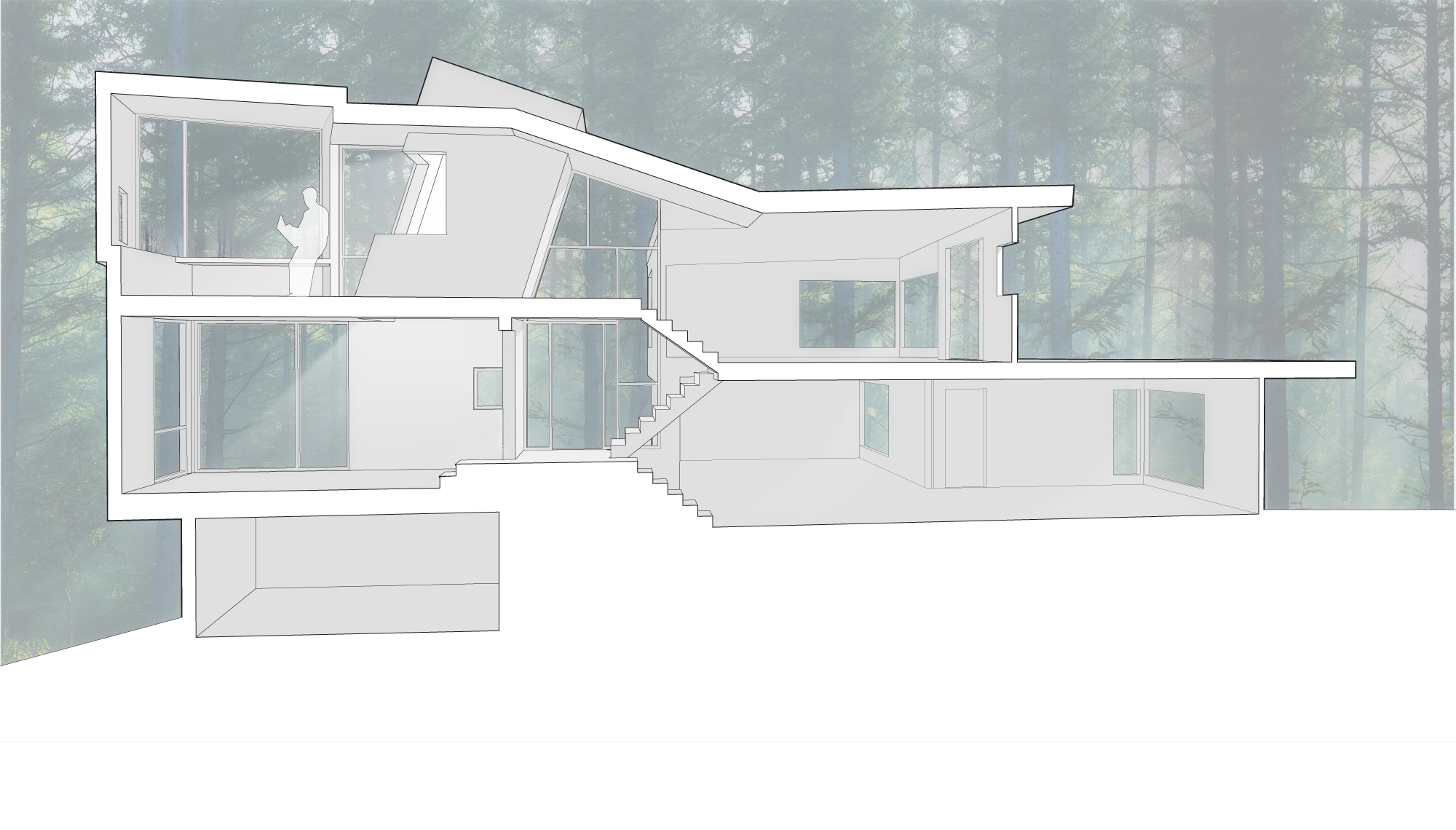
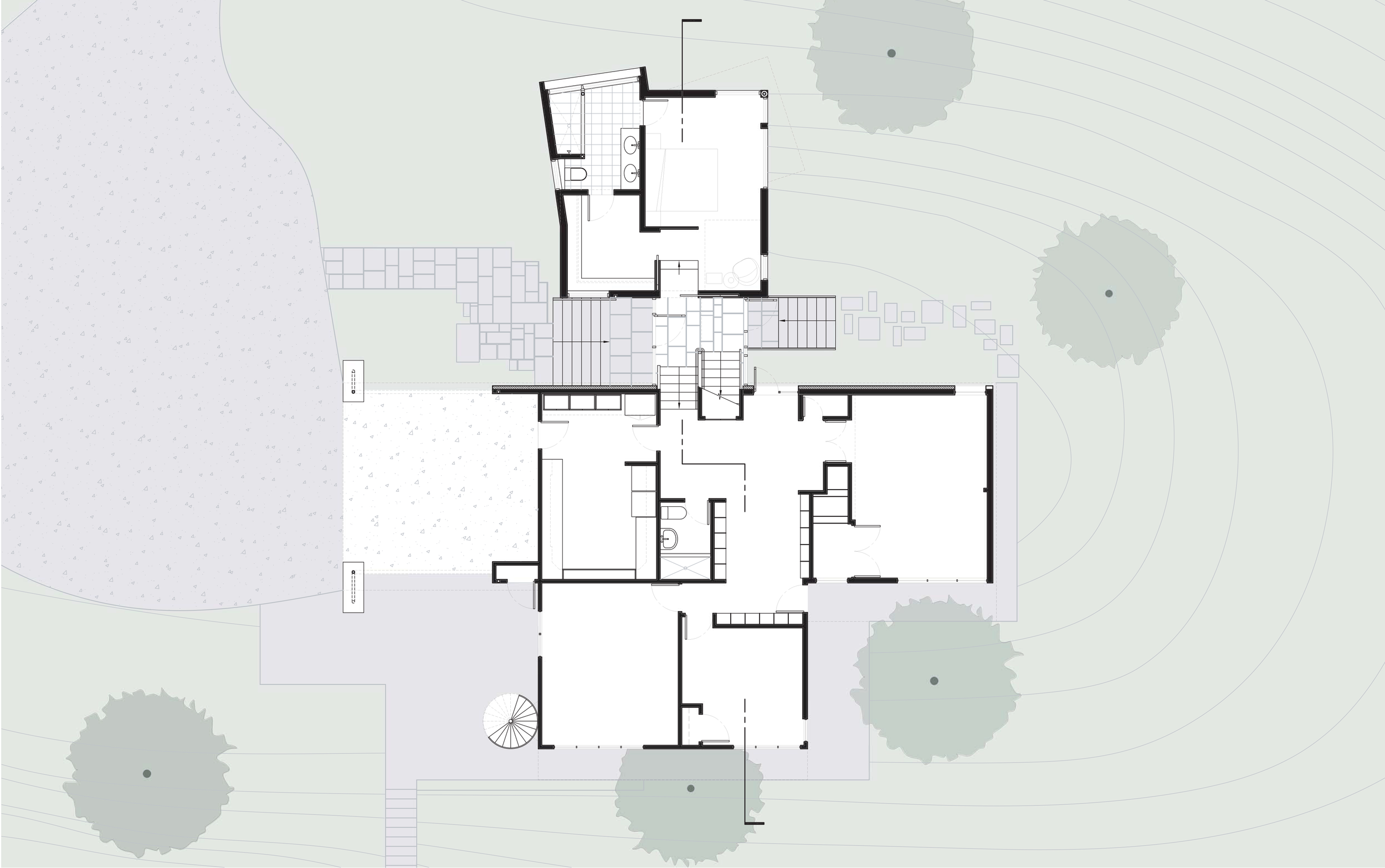
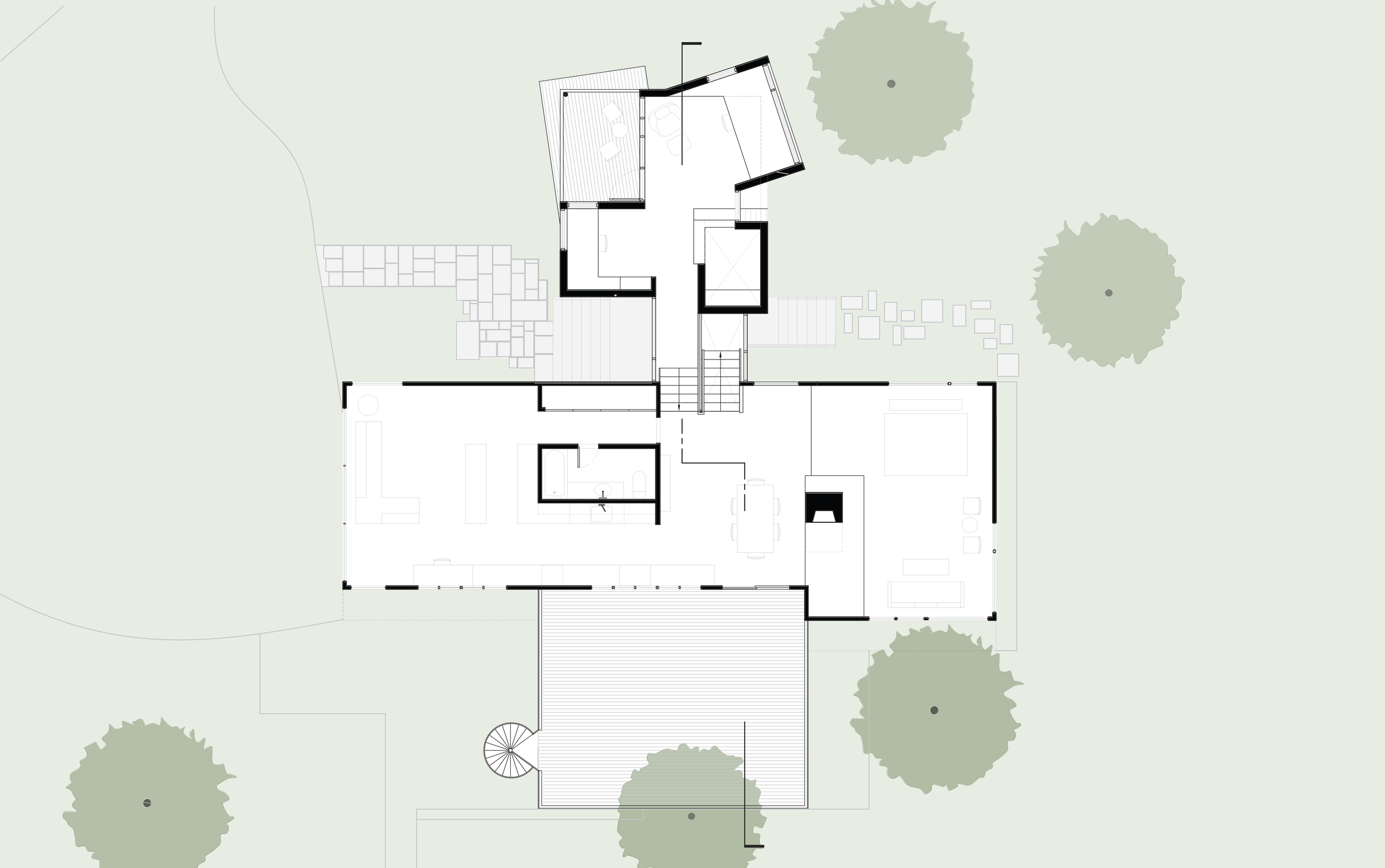
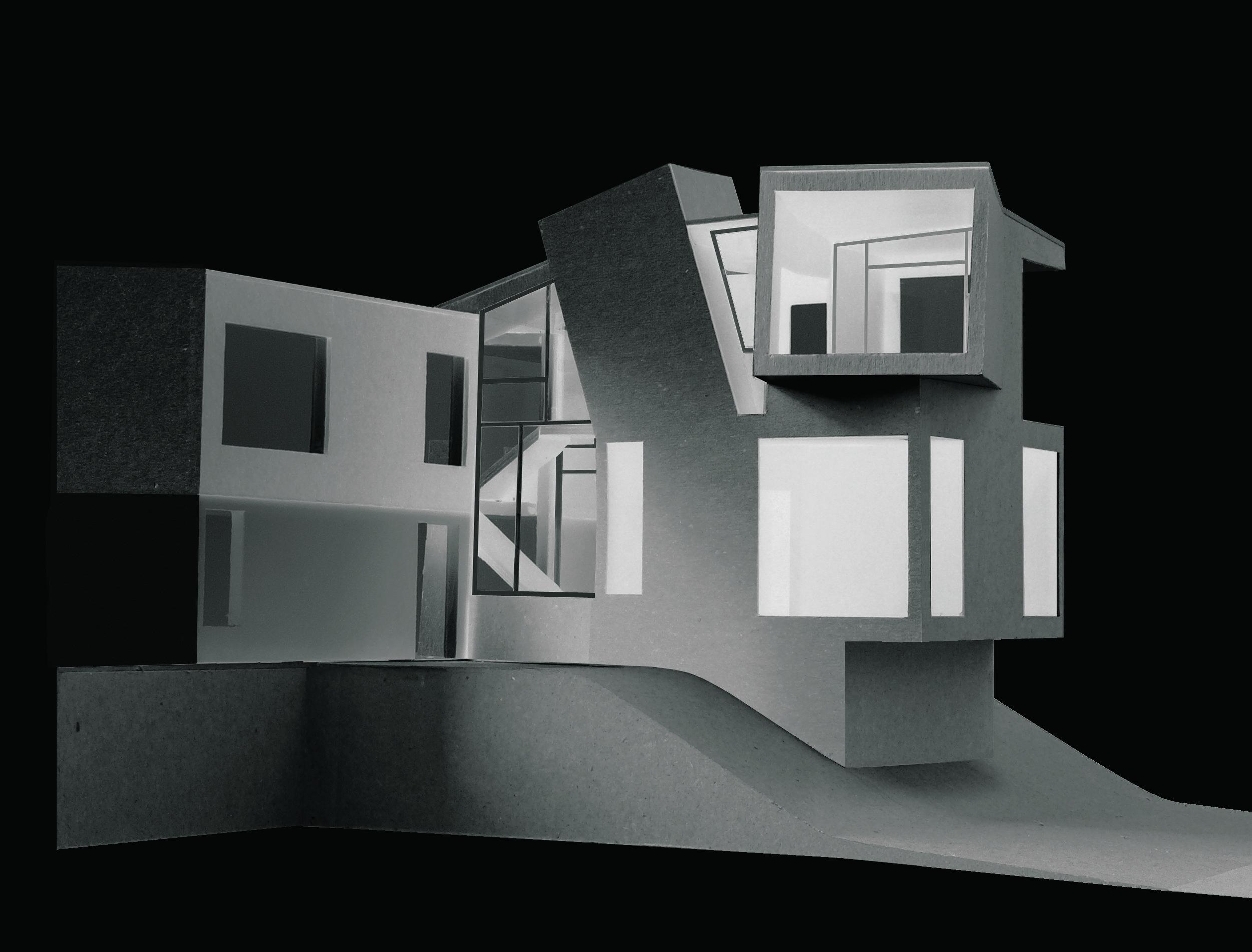
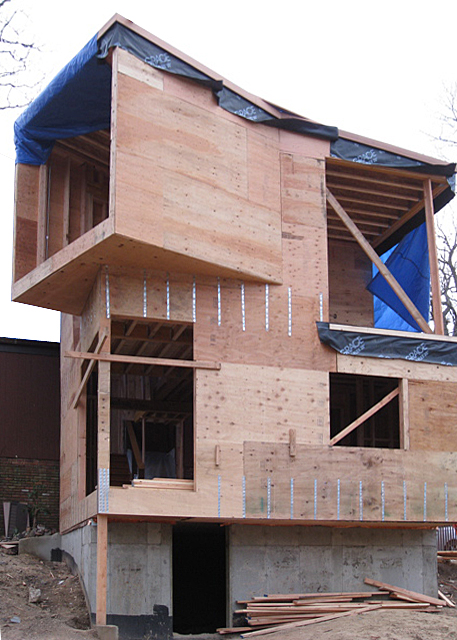
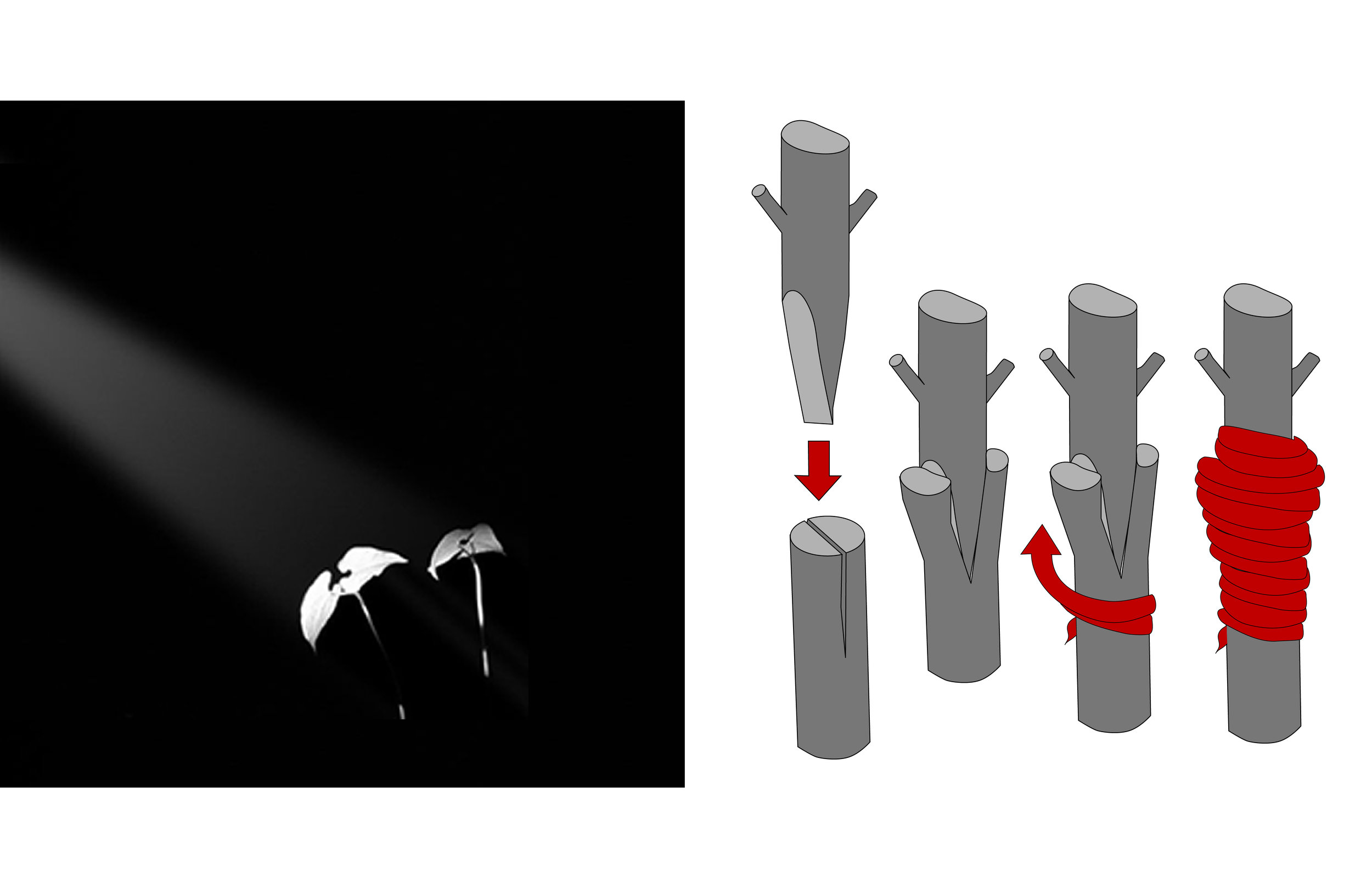
Grafting Diagram + Phototropism

GRAFTED HOUSE
Lloyd Neck, NY
The owners of a mid-1960’s house needed more space for their growing family. Our addition creates a new Master Bedroom suite, covered terrace, and secluded home offices for the two work-at-home parents. The existing house sits among tall trees on the leveled top of a natural knoll and has a split-level organization, with its private bedroom areas on the ground floor and public areas above. The entry, located at the division between these levels, became the insertion point for the addition. Instead of thickening the original house, the design extends the entry stair to stitch or ‘graft’ the new building onto the original house.
To bring south light into both the top floor office and the master bedroom below we designed a light chimney, whose volume reaches over the roof of the existing house. White oak trees at the end of their life were milled for the addition's new flooring and stair treads. As with horticultural grafting, both existing and new species reap the benefits of their combined organism. From the connecting lobby space, the addition’s wooden structures rotate away from the original house and ‘grow’ towards light and views like a plant.
AWARDS: American Institute of Architects, New York State: Award of Excellence
PROJECT TEAM: Timothy Bade, Jane Stageberg, Martin Cox, Andrew Skey, Prashant Prabhu, Scott Campbell
Photography: Andy Ryan









Orientation Diagram


Ground Floor Plan

Second Floor Plan

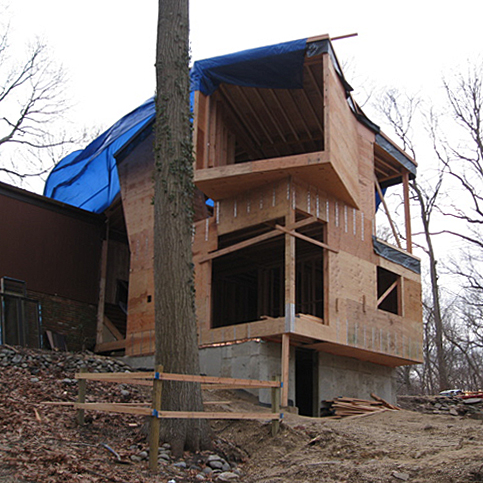


Grafting Diagram + Phototropism
